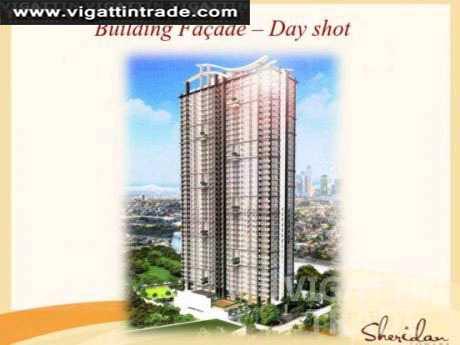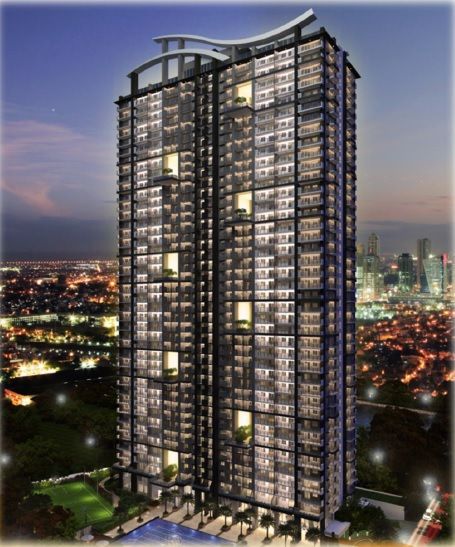condo in mandaluyong/sheridan towers/ no spot down! pre-selling!

Ad Information
Ad Description
Condo for Sale in Mandaluyong | Sheridan Towers
Sheridan Towers is a two-tower high-rise resort inspired residential condominium development by DMCI Homes located at Sheridan near Pioneer Streets in the heart of Mandaluyong City. Nicknamed as the “Tiger City of the Philippines” and located in the heart of Metro Manila, Mandaluyong City is a perfect location for businesses and residential developments alike.
Find the perfect combination of homey comfort and modern in city living only in Sheridan Towers. Developed with the typical urban family in mind, Sheridan Towers offers the seamless blend of resort-like and country-club living. With approximately 70% of the 1.11 hectare land area allotted to amenities and buildings infused with the Lumiventt design technology, be one of the few to experience first class cosmopolitan living right in the heart of the Mandaluyong CBD.
Investment Potential
Centrally located and within minutes from the Ortigas, Mandaluyong, Bonifacio Global City and Makati CBDs and numerous BPO companies, Sheridan Towers is the ideal melting pot for the workforce within these areas. Aside from savings on gasoline, cost of commute, time and energy efficiency due to its building design, the property also poses great leasing potential due to its proximity to major shopping establishments and educational institutions. All these benefits are well within an affordable pricing package indicative of the developer.
Sheridan Towers Turnover Schedules
| South Tower | North Tower |
| November 2018 | To be announced |

At Sheridan Towers DMCI Homes in Mandaluyong, residents can unwind, relax and celebrate after a day’s work with its complete range of lifestyle amenities and recreational facilities. The lounge and kiddie pools provide a relaxing, urban oasis that promises memorable family experiences. Relaxation is made convenient and accessible for workaholic professionals, as they can delightfully take refreshing dips in the swimming pools which offer an irresistible and rewarding respite after slaving at the office. Enjoy the life of leisure right where you live.
Sheridan Towers will boast of features that ensure your Safety, Security, and Convenience:
- Electrified perimeter fence
- Well-lighted grounds
- Guarded entrances
- Car Barriers
- Strategically located CCTV cameras
- 24/7 roving security guards
- 100% Back-up power for all units and common areas
- Laundry Station
- Water Station
- Convenience Store
- Mail Room
- Business Center
Outdoor Amenities
- Promenade
- Kiddie Pool
- Lounge Pool
- Lap Pool
- Play Court Area
- Alfresco Lounge Area
- Playground
- Viewing Deck
- Pool Deck
- Linear Park
- Sky Park
Break Free with the Indoor Amenities Concept of Sheridan Towers:
- Hotel-like Lobby
- Open Lounge Areas with Wifi Connection
- Coffee Lounge
- Dance/Music Room
- Function Room
- Fitness Gym
- Game Area
- Sky Lounge
- Day Care Center
Typical DMCI Homes Neighbourhood Property Management Office Services that will also be a signature of Sheridan Towers:
- General maintenance of common areas
- Roving security personnel for common areas
- Move-in assistance
- Organizing of community events
- Utilities application and payment assistance
- Realty Tax payment assistance
- Taxi call-in service
- Leasing Program*
- Newspaper delivery*
Enjoy maximum natural light and ventilation in all the common and living spaces through the Lumiventt Design Technology and masterfully planned site development in a typical DMCI Homes High-Rise like Sheridan Towers. Landscaped garden Sky Patios every five floors of Sheridan Towers further enhance the resort-like atmosphere throughout the entire buildings.
Lumiventt Design Technology

With the breakthrough Lumiventt building design of a typical High-Rise by DMCI Homes, Sheridan Towers draws natural light and air into every unit, while expelling state and warm air freely. Masterfully planned to keep the Lumiventt-drawn air freely circulating through all hallways, Sheridan Towers bring a breath of fresh air to the modern upwardly mobile urbanite. In Sheridan Towers, outside, and on the roof deck, abundant greens refresh the mind while keeping the air clean.
The various amenities are also specifically designed and chosen to provide venues for community living and social interaction among residents and sustain the active lifestyle of our residents.
Open Lounge
An open air lounge allowing residents an enjoyable and unspoiled view of the outdoor amenities of Sheridan Towers.
Reception Lobby
Experience the grandeur of a hotel-like lobby of Sheridan Towers with high ceilings and a round-the-clock receptionist to facilitate and assist residents and guests.
Entertainment Room and Game Area
Spend the day by watching movies, singing karaoke or playing billiards and board games, with your family and friends in Sheridan Towers at your convenience.
Fitness Gym
Stay fit and healthy all in the exclusive comfort that Sheridan Towers provides.

Viewing Deck Gardens
Take in an inspiring view of the cityscapes of Mandaluyong, Ortigas, Bonifacio Global City, and Makati Central Business Districts and enjoy the sunrise and sunset on the horizon at Sheridan Towers’s viewing deck gardens.
Sky Lounge
Unwind the day and enjoy the scenic view with a cocktail in the Sky Lounge at Sheridan Towers.
Main Entrance
Leave all your worries at the gate and allow the contemporary resort inspired ambiance of Sheridan Towers to envelop all your senses in its safety and exclusivity.
 Sky Patios
Sky Patios
Three-storey open sky gardens adorned with soothing features, and lush landscaping for your peace of mind in Sheridan Towers.
Atrium
Expansive atriums allowing natural light and air to cycle throughout the single loaded corridors of Sheridan Towers built with the DMCI Homes innovative Lumiventt Technology.
High Speed Elevators
Six (6) high-speed elevators are provided for Sheridan Towers’ residents and guests expediency.

- Single Loaded Corridors
- Sky Patios and Central Atriums every 5 floors
- Breezeways at the end of each floor
- Fire Hoses in Cabinets in every Level
- Automatic fire sprinkler and fire suppression systems at hallways
- Fire alarm system
- CCTV in common areas
- Wi-Fi ready indoor amenity area
- Provision for individually metered utility and cable connections for every unit
Utilities
- Individual mail boxes with keys located in a centralized mail room / area
- Parking slots include wheel stopper – one set per slot
- Available features for disabled persons
- 100% Back-up power for common areas and all units
- Garbage rooms per floor (inside the electrical room)
- Fire annunciator system per floor level
Studio 28sqm Mid Unit
AREA ALLOCATION
| Living | 15.10 | sqm |
| Kitchen | 5.00 | |
| Toilet & Bath | 3.90 | |
| Balcony | 4.00 | |
| Approx GFA | 28.00 | sqm |
1-Bedroom 39sqm Mid Unit A
AREA ALLOCATION
| Living & Dining | 13.90 | sqm |
| Kitchen | 6.00 | |
| Bedroom | 9.40 | |
| Toilet & Bath | 4.70 | |
| Balcony | 5.00 | |
| Approx GFA | 39.00 | sqm |
1-Bedroom 29sqm Mid Unit B
AREA ALLOCATION
| Dining | 4.20 | sqm |
| Kitchen | 8.50 | |
| Bedroom | 8.60 | |
| Toilet & Bath | 3.70 | |
| Balcony | 4.00 | |
| Approx GFA | 29.00 | sqm |
2-Bedroom 56.5sqm Mid Unit A
AREA ALLOCATION
| Living & Dining | 18.60 | sqm |
| Kitchen | 6.50 | |
| Bedroom 1 | 10.80 | |
| Bedroom 2 | 6.40 | |
| Toilet & Bath | 5.70 | |
| Balcony | 8.50 | |
| Approx GFA | 56.50 | sqm |
2-Bedroom 56.5sqm Mid Unit B
AREA ALLOCATION
| Living & Dining | 18.40 | sqm |
| Kitchen | 6.90 | |
| Bedroom 1 | 10.80 | |
| Bedroom 2 | 6.20 | |
| Toilet & Bath | 5.70 | |
| Balcony | 8.50 | |
| Approx GFA | 56.50 | sqm |
2-Bedroom 67.5 End Unit C
AREA ALLOCATION
| Living & Dining | 21.20 | sqm |
| Kitchen | 6.50 | |
| Bedroom 1 | 10.80 | |
| Bedroom 2 | 7.80 | |
| Toilet & Bath | 5.70 | |
| Balcony 1 | 11.00 | |
| Balcony 2 | 4.50 | |
| Approx GFA | 67.50 | sqm |
3-Bedroom with Maid’s Room Tandem Mid Unit
AREA ALLOCATION
| Living & Dining | 30 | sqm |
| Kitchen | 6.4 | |
| Bedroom 1 | 22.4 | |
| Bedroom 2 | 9.7 | |
| Bedroom 3 | 10 | |
| Maid’s Room | 6.1 | |
| Toilet & Bath 1 | 5.7 | |
| Toilet & Bath 2 | 5.7 | |
| Balcony 1 | 8.5 | |
| Balcony 2 | 8.5 | |
| Approx. GFA | 113 | sqm |
SOUTH TOWER FLOOR PLANS
- 2nd, 12th, 23rd and 33rd Floor Building Plan
- 3rd – 4th, 14th – 15th, 24th – 25th & 34th – 35th Floor Building Plan
- 5th – 6th, 10th – 11th, 16th – 17th, 21st – 22nd, 26th – 27th, 31st – 32nd, 36th – 37th, 41st & 42nd Floor Building Plan
- 7th, 18th, 28th and 38th Floor Building Plan
- 8th – 9th, 19th – 20th, 29th – 30th & 39th – 40th Floor Building Plan
- Penthouse Floor Building Plan
For inquiries, please call:
Michelle Vinluan
Sun: 0922-8454935
Globe: 0916-718919
Landline: 02-861-0120
Email: mitchvinluan@yahoo.com
mitchvinluan3@gmail.com
Compared Ad








