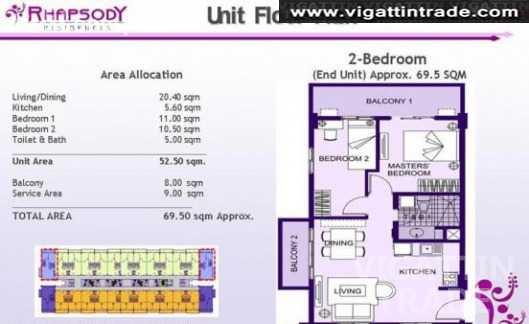Wise investment in Alabang | Condo for sale | Dmci Condo

Ad Information
Ad Description
Wise investment in Alabang | Condo for sale | Dmci Condo
READY TO MOVE IN NOW!! AVAILABLE UNITS LEFT!!!
Developer: DMCI Homes
Location: Along East Service Road, Sucat, Muntinlupa City,Metro Manila, Philippines
Land Area : 38,510 sqm
Floor Area : 37 - 60 sqm
Unit Types : 2BR
Price Range
2 bedroom unit with balcony and service area
2,100,000 - 2,300,000 50-60sqm
2,500,000 - 3,100,000 62-72sqm
HOW TO GET THERE?
From Makati
Take the South Luzon Expressway south-bound route. Upon reaching the Sucat interchange, bear left and enter the East Service Road. Proceed until you arrive at Rhapsody Residences, which is on the left side of the lane.
From Alabang
Take the Alabang-Zapote Road heading towards the South Luzon Expressway. Exit to the East Service Road-northbound lane and drive straight until you reach Rhapsody Residences, which will be at the right side of the road.
DISTANCES TO AREAS
COMMERCIAL
Alabang Town Center (Alabang): 8 km (25 mins)
Festival Supermall (Alabang): 5 km (15 mins)
SM (Muntinlupa): 7.48 km (18 mins)
SM (Sucat): 2.71 km (11 mins)
S&R Alabang: 4 km (15 mins)
Metropolis Mall: 3.31 km (13 mins)
SCHOOLS
De la Salle Zobel: 8.5 km (20 mins)
Manresa School: 2.29 km (10 mins)
PAREF Southridge School: 5 km (15 mins)
PAREF Woodrose School: 6.23 km (16 mins)
San Beda College: 2.76 km (12 mins)
HOSPITALS
Asian Hospital: 5 km (15 mins)
Alabang Medical Center: 3.22 km (12 mins)
Olivarez Hospital: 6.54 km (18 mins)
Paranaque Medical Center: 2.04 km (10 mins)
Site Development Plan
Ideally located along the East Service Road, Rhapsody Residences is composed of eight 5-storey buildings and one 10-storey building, all featuring the trademark DMCI Homes single-loaded corridors and garden atriums. More than one hectare of this 3.8 hectare development was allotted for a vibrant combination of both leisure and recreational amenities.
Development Features
Grand entrance
Perimeter fence
Overhead water tank and cistern
Garbage collection facilities
Back-up generator for common areas
Property Management Office (PMO)
Water station
Laundry station or Convenience store
Wi-Fi Ready
Building Features
The distinct, Neo-Asian design of Rhapsody Residences conveys a modern interpretation of traditional Asian characteristics which is carried out all throughout the development, from the grand entrance and the clubhouse, to the building fa ade and the landscaping. Neo-Asian design is generally characterized by harmony and the balance of elements, and is dominated by neutral tones and the use of modern material finishes, such as natural wood, bamboo, and paper.
Receiving area at the upper ground floor
Single-loaded, inside corridor design
Landscaped atrium at the upper ground floor
Covered parking at lower ground floor
Service area at roof deck with provisions for individually metered water and electricity (for 5-storey buildings)
Fire alarm and fire hose cabinets along corridors
Fire exit in both wings
Individual mailboxes
Elevators in all buildings
Balconies in all units
Receiving area at the upper ground floor
Single-loaded, inside corridor design
Landscaped atrium at the upper ground floor
Covered parking at lower ground floor
Double-row buildings have landscaped atrium
Service area at roof deck with provisions for individually metered water and electricity
Fire alarm and fire hose cabinets along corridors
Fire exit in both wings
Individual mailboxes
Elevators in all buildings
Balconies in all units
UNIT FEATURES
Provision for air-conditioning units
Provision for cable TV connection
Provision for telephone line connection
Provision for smoke detectors
Provision for washing machine
INCLUSIONS
Individual mail boxes with keys located in a centralized mail room / area
Individual electric meters
Bedroom partitions
Amenities and Facilities
Lap pool
Basketball Court/Playcourt
Gazebo/Cabana
Teahouse Type
Koi pond
Landscaped Atriums
Lounge area
Fitness gym
Outdoor Amenities
Lap pool
Leisure pool
Kiddie pool
Pool deck
Shower Area
Basketball Court/Playcourt
Children's playground
Jogging / Biking path
Gazebo/Cabana
Pocket Gardens
Water Feature
Koi pond
Clubhouse
Indoor Amenities
Sky Lounge
Landscaped Atriums
Clubhouse Amenities
Lounge area
Function Hall
Fitness gym
Game room
Entertainment room
Water station
Laundry Station
Facilities
24-hour security
CCTV Cameras
Perimeter fence
Main Entrance Gate
RESERVATION REQUIREMENTS:
2 Government IDs
Proof of billing
TIN ID
Reservation fee of Php20,000 to be deducted from the down payment.
PAYMENT OPTIONS
20% Down payment 80% Thru In-House, Bank Financing
30% Down payment 70% Thru In-House, Bank Financing
40% Down payment 60% Thru In-House, Bank Financing
50% Down payment 50% Thru In-House, Bank Financing
100% Spot cash
Down payment can be paid till turnover date of the project at 0% Interest.
Balance can be paid in 1 year at 0% Interest.
Additional 2% PDC discount will be applied provided complete documents and PDCs are submitted within 30 days from reservation date.
ACCREDITED BANKS
UCPB
BDO
BPI
Metrobank
HSBC
ROBINSON's BANK
PSBANK
FOR INQUIRIES, SITE TRIPPING ARRANGEMENTS, COMPUTATION REQUEST AND RESERVATIONS:
Ralph San Jose
Dmci Homes- Property Consultant
Moblie number: 09175387528
Landline: 218 55 03
Email: ralphgsanjose@yahoo.com
Compared Ad


