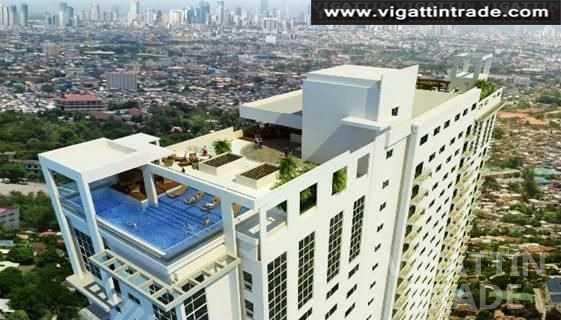The Address Condominium at Wack Wack Greenhills near OB Montessor

Ad Information
Ad Description
The Address Condominium at Wack Wack Greenhills near OB Montessori
CALL ME NOW FOR FREE TRIPPING/RESERVATION:
Myrna M. Lauan
Contact Details:
Globe: +63.915-2262458
Smart:+63.921-6652434
Sun: +63.943-3908371
Email: mmlauan@gmail.com
YM: lauan_myrna@yahoo.com
Building Design
? Granite slabs set in contrast to pre-fabricated aluminum cladding , pre-cast concrete and glass.
? Main reception lobby and leasable commercial units
? A total of 9 levels of above ground and underground parking
Amenities Design
? Fitness center with areas for aerobics, weight training, cardiovascular activities and game room with billiards and table tennis
? Infinity edge pool overlooking the famed WackWack and Country Club
? Kiddie pool, beach pool, floating deck, pool bar, multi purpose social hall and lounge areas
Building Facilities / Services
? Fully centralized airconditioning for the lobby
? Three high speed elevators
? Centralized mail room
? Garbage chutes
? Individual meters for electric and water usage
? 24-hour security
? 100% power back up for common areas with ample power support for each unit
? Automatic fire sprinkler with fire alarmsystem
? Addressable fire and alarm detection system
? Security intercoms at every residential unit
? 2 pressurized fire exit stairs
? 1 pressurized Main Stair
? 2 overhead water tanks
? Domestic cistern and fire reserve tank
? More than 100 CCTV Camera Security System
Unit Finishes / Features
? ½inch Laminated wood flooring for all bedrooms
? Homogenous nano coated tiles for living, dining, kitchen areas
? Ceramic tiles for the utility and maid’s room and toilet and bath
? Drop ceiling for kitchen, dining, bedroom areas, living area (all area)
? Painted underslab for living areas
? Modular cabinets and closets, granite tops for the kitchen.
? Provision for AC, heaters, telephone lines, internet, CATV system
CALL ME NOW FOR FREE TRIPPING/RESERVATION:
Myrna M. Lauan
Contact Details:
Globe: +63.915-2262458
Smart:+63.921-6652434
Sun: +63.943-3908371
Email: mmlauan@gmail.com
YM: lauan_myrna@yahoo.com
SAMPLE COMPUTATIONS

The Address at Wack Wack Unit Specifications
One Bedroom Executive
? ½inch Laminated wood flooring for all bedrooms
? Homogenous (nano coated) tiles for living, dining, kitchen areas
? Ceramic tiles for the utility and maid’s room and toilet and bath
? Dropped ceiling for kitchen, dining bedroom areas and living areas.
? Modular cabinets and closets and granite tops for the kitchen
? Provision for AC, heaters, telephone lines,
? Electric and water meters, internet, CATV system
1 Bedroom Executive SAMPLE COMPUTATION
(59.0 - 60.0 sqm / 635 - 645.8 sqft)
TOTAL CONTRACT PRICE P 7,521,761.13 (inclusive of VAT and Other Charges)
20% DOWN PAYMENT P 1,504,352.22
Less Reservation Fee: P 50,000.00
24 months to pay - P 60,598.00
80% Balance - P 6,017,408.90
Bank Financing
5yrs - P 119,144.70/month
10yrs - P 82,859.72/month
15yrs - P 70,283.35/month only!!

One Bedroom Special
? ½inch Laminated wood flooring for all bedrooms
? Homogenous (nano coated) tiles for living, dining, kitchen areas
? Ceramic tiles for the utility and maid’s room and toilet and bath
? Walk-in Closet
? Bath tub (Master’s Bedroom Bathroom)
? Dropped ceiling for kitchen, dining, bedroom areas and living areas.
? Modular cabinets and closets and granite tops for the kitchen
? Provision for AC, heaters, telephone lines, internet, CATV system
? Electric, water meters, internet and CATV system
1 Bedroom Special - SAMPLE COMPUTATION
(65.0 - 68.0 sqm / 699.5 - 732 sqft))
TOTAL CONTRACT PRICE P 9,125,605.58 (inclusive of VAT and Other Charges)
20% DOWN P AYMENT P 1,825,121.12
Less Reservation Fee: P 50,000.00
24 months to pay P 73,963.38/month
80% Balance P 7,300,484.46
Bank Financing
5yrs - P 144,549.59/month
10yrs - P84,758.62/month
15yrs - P 65,631.35/month only!!

Two Bedroom
? Laminated wood flooring for all bedrooms
? Homogenous (nano coated) tiles for living, dining, kitchen areas
? Ceramic tiles for the utility and maid’s room and toilet and bath
? Dropped ceiling for kitchen, dining and bedroom areas
? Modular cabinets and closets and granite tops for the kitchen
? Provision for AC, heaters, telephone lines, internet, CATV system
? Electric, water meters, internet and CATV system
2 Bedroom - SAMPLE COMPUTATION
(74.0 - 80.0 sqm / 796.5 - 861 sqft)
TOTAL CONTRACT PRICE P 11,073,867.92 (inclusive of VAT and Other Charges)
20% DOWN PAYMENT P 2,214,773.58
Less Reservation Fee P 50,000.00
24 months to pay P 90,198.90/month
80% Balance P 8,859,094.34
Bank Financing
5yrs - P 175,410.07/month
10yrs - P 102,854.09/month
15yrs - P 79,543.25/month only!!
Three Bedroom
? Laminated wood flooring for all bedrooms
? Homogenous (nano coated) tiles for living, dining, kitchen areas
? Ceramic tiles for the utility and maid’s room and toilet and bath
? Walk-in Closet
? Bath tub (Master’s Bedroom Bathroom)
? Dropped ceiling for kitchen, dining and bedroom areas
? Painted underslab for living areas
? Modular cabinets and clostes and granite tops for the kitchen
? Provision for AC, heaters, telephone lines, internet, CATV system
? Electric and water meters
“The particulars, details and visuals shown herein are intended to give a general
*Provision for AC, heaters, telephone lines, electric and water meters, internet and CATV system.
CALL ME NOW FOR FREE TRIPPING/RESERVATION:
Myrna M. Lauan
Contact Details:
Globe: +63.915-2262458
Smart:+63.921-6652434
Sun: +63.943-3908371
Email: mmlauan@gmail.com
YM: lauan_myrna@yahoo.com
Compared Ad


