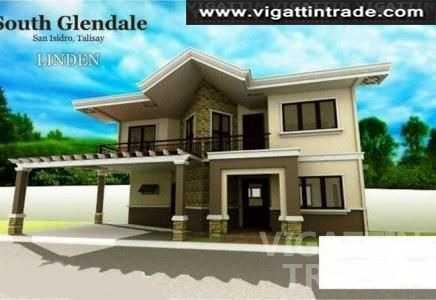TALISAY HOUSE AND LOT Single Detached

Ad Information
Ad Description
TALISAY HOUSE AND LOT Single Detached
MAPLE- Townhouse
House Features
2 bedrooms
2 Toilet and bath
1 Carport
Floor Area: 86 sq.m./925 sq.ft.
Lot Area: 72 sq.m./774 sq.ft.
Starting Price: P 3,384,200 (standard Units)
MAHOGANY 2 Storey Single Detached
House Features
4 Bedrooms
3 Toilet & Baths
1 Servant s Quarters
2 car garage
Floor Area: 125 sq.m./1,344 sq.ft.
Lot Area: 150 sq.m./1,613 sq.ft.
Starting Price: P 6,345,000M (standard Units)
ASPEN 2 Storey Single Detached
House Features
3 Bedrooms
2 Toilet & Baths
1 Powder Room
1 Servant Quarters with Toilet & Bath
2 car garage
Floor Area: 171 sqm / 1,840 sq.ft.
Lot Area: 180 sqm / 1,936 sq.ft.
Price Range: P 8,290,000 P 9,469,500
LINDEN 2 Storey Single Detached
House Features
4 Bedrooms
3 Toilet & Baths
1 Servant Quarters with Toilet & Bath
1 Family Hall
2 car garage
Floor Area: 189 sqm / 2,033 sq.ft.
Lot Area: 180 sqm / 1,936 sq.ft.
Price Range: P 9,146,000 P 9,746,000
Payment Scheme
Reservation Fee: P 50,000.00
Less 3% Discount to First 5 Buyers
Spot TSP (Total Selling Price):
7 days 8% Discount of TSP
30 days 7% Discount
60 days 6% Discount
90 days 5% Dsicount
Spot DP (Downpayment)
50% of DP = 7% disc on DP
40% of DP = 6% disc on DP
30% of DP = 5% disc on DP
Deferred Cash
100% spread equally over 24 months w/o interest
= 3% disc on TSP
Easy DP Equity
30% DP spread over 30 months w/o interest
70% BAL spread over 6 months w/o interest
(can also be financed by bank loan or in-house financing at 10% to 12% per annum, maximum of 10 yrs term)
Excess Lot: P 9,900.00/ sq. m.
Delivery Period: Mid 2014
ACCEPT LETTER OF INTENT (LOI)
AMENITIES
Gated Community
Elegant entrance with guard house
Multi-purpose Hall
Fitness Gym
Cemented sidewalks with street lights
Concrete roads, curbs and gutters
Perimeter fence
Water distribution system supplied by Metro Cebu Water District
Electrical power supply
Provision for Telephone lines*
Provision for Cable TV line*
FEATURES
Steel reinforced solid concrete walls
Imported granite kitchen counter top with sink and built-in cabinets
Shower enclosure for Master s bathroom
Powder-coated aluminum framed glass windows with insect screens
Walk-in closet for the Master s Bedroom
Modular closets for all bedrooms
Ceramic floor tiles for living, dining and kitchen areas
Wood-grain laminated floor on concrete flooring (second floor)
Stylish bathroom fixtures
Elegant staircase and stairs
Painted ceiling and room partitions
Porch with tiled flooring
Trellis-type canopy
Stone-decorated facade
Long span pre-painted galvanized roofing
Superior residential plumbing (PPR Piping system) and electrical system
Vicinity Map
Compared Ad


