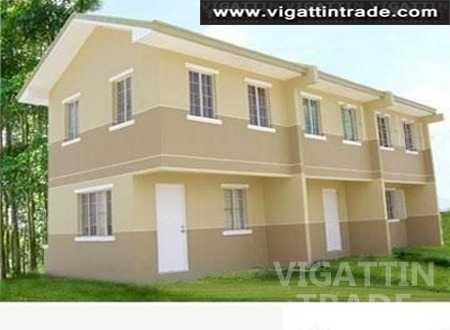RICHMOND PARK TOWNHOMES IN Brgy. Navarro, General Trias, Cavite

Ad Information
Ad Description
DEVELOPER : ACM HOMES
RICHMOND PARK TOWNHOMES
Located at Brgy. Navarro, General Trias, Cavite. A few kilometres from the Cavite Export Processing Zone, it is readiy accessed through cement roads by public transportation. There is a public marketand various commercial establishments nearby. This new community is another quality development by ACM Property Ventures, Inc.
Regina (Richmond Park Townhomes)

Floor Area: 43 square meters
Lot Area: 78 square meters
2-storey townhome (end unit)
2 Bedrooms; 1 Toilet & Bath
Detailed Specifications:
| Foundation | Reinforced concrete (buhos) |
| Ground Floor | Reinforced concrete (buhos); plain cement finish |
| Second Floor | Reinforced concrete (buhos); plain cement finish |
| Roofing | Pre-painted tilespan on structural steel framing |
| Wall | Painted cement plastered finish for exterior wall and plastered cement finish for interior wall; no partition wall on second floor |
| Doors | Flush-type wooden doors; panel type for main door; PCV door for toilet and bath |
| Windows | Steel casement; steel awning for toilet and bath |
| Stairs | Pre-fabricated steel staircase with wrought iron balustrade |
| Exterior | Fully painted |
| Interior | Not painted |
| Toilet and Bath | Rough cement finish untiled; trip level wash down closed-couple water closet |
| Kitchen | Plain cement finish untiled counter top; enamel coated kitchen sink |
| Septic Tank | Individual |
Sophia (Richmond Park Townhomes)

Floor Area: 43 square meters
Lot Area: 48 square meters
2-storey townhome (regular unit)
2 Bedrooms; 1 Toilet & Bath
Detailed Specifications:
| Foundation | Reinforced concrete (buhos) |
| Ground Floor | Reinforced concrete (buhos); plain cement finish |
| Second Floor | Reinforced concrete (buhos); plain cement finish |
| Roofing | Pre-painted tilespan on structural steel framing |
| Wall | Painted cement plastered finish for exterior wall and plastered cement finish for interior wall; no partition wall on second floor |
| Doors | Flush-type wooden doors; panel type for main door; PCV door for toilet and bath |
| Windows | Steel casement; steel awning for toilet and bath |
| Stairs | Pre-fabricated steel staircase with wrought iron balustrade |
| Exterior | Fully painted |
| Interior | Not painted |
| Toilet and Bath | Rough cement finish untiled; trip level wash down closed-couple water closet |
| Kitchen | Plain cement finish untiled counter top; enamel coated kitchen sink |
| Septic Tank | Individual |
Amenities
- Basketball court
- Clubhouse
- Playground
Sample Computation (Pag-ibig)
|
House Model |
Sophia |
Regina |
|
Lot area |
48 sq.m |
78 sq.m |
|
Floor area |
43 sq.m |
43 sq.m |
|
TCP |
765,070 |
962,938 |
|
Loanable amount |
723,000 |
812,000 |
|
Downpayment |
42,070 |
150,938 |
|
Reservation Fee |
5,000 |
10,000 |
|
Net Downpayment |
37,070 |
140,938 |
|
Payable in 12 months |
3,089.17 |
11,744.83 |
|
Monthly Amortization |
||
|
20 years |
6,297.91 |
7,723.39 |
|
25 years |
5,712.51 |
7,215.11 |
|
30 years |
5,412.63 |
7,215.11 |
Required Net income.
|
20 years |
15,519.78 |
19.308.47 |
|
25 years |
14,281.28 |
18.037.77 |
|
30 years |
13,531.58 |
17,300.60 |
For tripping schedule pls call/text
Ma. Maricar O. Cahapay
Cell No.: (0939) 9140658smart
 (0932) 8587602 sun
(0932) 8587602 sun
email: mariella19792004@yahoo.com
Compared Ad


