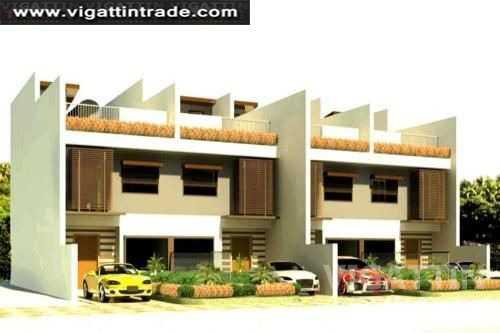Pre-selling-Skyline Residences

Ad Information
Ad Description
Pre-selling-Skyline Residences
Location cebu City, Cebu City
Offering One specific individual property unit
Name Pre-selling-Skyline Residences
Property Type Townhouse
Transaction for sale
Asking Price P 6,300,000
Lot Area 80 m
Floor Area 144 m
Terms Negotiable
PRICING INFORMATION
P 6,300,000SHOW CURRENCIES
Price/Lot Area P 78,750/m
Price/Floor Area P 43,750/m
PROPERTY DESCRIPTION
Location: Cebu City,General Maxilom Ave., Singson St., Near Sacred Heart Center
Skyline Residences (Your home at the City)
Strategically located in the city,Ayala,Sm,Robinsons,Sacred Heart
church,USC North Campus,St. Theresa's College, USC main campus, Mango Avenue,Fooda Mango,Fuente Osmena Circle,Cebu Doctors Hospitals,Velez Hospital,banks (BDO, Metrobank,BPI,UnionBank, Bank of Commerce) hotels and business establishments.
Transportation: Very Accessible.
Ground Floor:
Concrete parking space suitable for most vehicles, with garden area to the side, wood front door under porch leading to:
Lounge/Dining Room/Kitchen (10m x 4.5m)
Ceramic tile flooring, generous space for sala suite to seat five and six space dining table. Stairs to second floor. Maids room and bathroom in space under the stairs. Good quality kitchen units and work surfaces. Stainless steel sink with single drainer wooden door and window to the rear. Door leadng to:
Cloakroom:
Toilet and washbasin
Outside Laundry Area (approx 2m x 4.5m)
Small pebble surface. Access to Septic Tank
Second Floor:
Wooden stairs up to tiled second floor landing, doors leading to master bedroom and second bedroom, further stairs leading to third floor:
Master Bedroom (4.1m x 4.5m)
Ceramic tiled floor, fitted cabinets, door to:
Master's Bathroom(1.6m x 1.6m)
Toilet, Shower and washbasin. Drained ceramic tiled floor, half tiled walls.
Second Bedroom (3.8m x 2.7m)
Ceramic tiled floor, fitted cabinets, door to:
Bathroom(1.6m x 1.6m)
Toilet, Shower and washbasin. Drained ceramic tiled floor, half tiled walls.
Third Floor
Wooden stairs up to ceramic tiled third floor landing, doors leading to third bedroom and roof deck.
Third Bedroom: (3.8m x 2.4m)
Ceramic tiled floor, fitted cabinets, door to:
Bathroom(1.7m x 1.8m)
Toilet, Shower and washbasin. Drained ceramic tiled floor, half tiled walls.
Roof Deck(6.0 x max.4.5m)
Plain concrete waterproofed roof deck, 2m side walls for privacy, 1m front wall, half railed for enhanced views. Water Tap. Space for decorative plants in front of front wall.
Sloped corrugated roof over bedroom, flat roof supporting water tank over staircase.
Bonus basement area
5% DISCOUNT ON CASH BUYER..........
AREA DETAILS
Neighborhood Area Urban mixed-use
Proximity to...
General Hospital10 minDowntown Area10 minSeaside30 minShopping Mall5 minPolice Station5 minFire Station10 minDomestic Airport30 minInternational Airport30 min
PROPERTY DETAILS
Building Structure
Height 3 floors
Construction Concrete
Parking
Garage (Fully Enclosed) - 1 Slot
Rooms
3 Bedrooms
3 Bathrooms (Toilet Bath)
1 Servants Quarters
Sala
Kitchen
Amenities
Water Supply
Air Conditioning
Phone Line
Cable/Satellite
Tiled Floor
High Ceilings
Call us: 09473997742
Email Ad: rja@filipinore.com
Website: www.filipinore.com
Compared Ad


