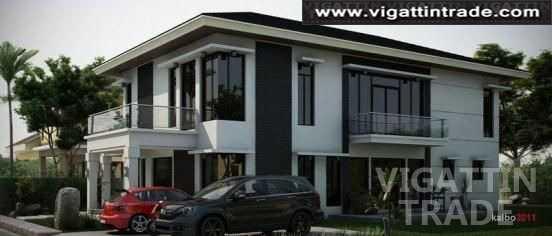House Plans for Building Permit

Ad Information
Ad Description
House Designs
House Plans for Building Permit
COMPLETE SETS
Inclusions:
1. 1 set Original
7 sets- Blueprint
a. Architectural:
Perspective, Site dev t plan, Vicinity map
Floor plans
Elevations
Cross section
Architectural details (Schedule of doors & windows, kitchen & closets, T
&B, Reflected ceiling plan, Fence & gate, Railings)
b. Structural:
General notes & specifications
Foundation plan
Floor framing plan
Detail & schedule of beams, columns, footings, slabs, stairs & trusses
Roof framing plan
c. Electrical:
General notes & specifications
Vicinity map
Power lay-out
Lighting lay-out
Riser diagram
Schedule of loads & computation
Design analysis
d. Plumbing:
General notes & specifications
Sewer line lay-out
Detail of septic tank, floor clean out & catch basin
Water distribution lay-out
Isometric
2. 5 sets- Technical Specifications
3. 5 sets- Bill of Materials
4. Building permit forms from the Municipality/City
We also Sign and seal plans for building permit, admin and homeowners applicaion
1. ARCHITECTIRAL PLANS
House Plans, Two Storey, Bungalow, Three Storey, Four Storey Buildings
Commercial Plans, Mall Plans, Call center and office plans, warehouse plan and as build plans.
2. STRUCTURAL DESIGN/COMPUTATION
Structural Analysis STAAD format 30 php per sqm. Minimun is 4,000 php
Commercial Plans, Mall Plans, Call center and office plans, warehouse plan and as build plans.
3. ELECTRICAL PLANS
Electrical Sign and seal, Revision and correction of load computation
Electrical Plans, for Commercial Purposes
4. PLUMBING & SANITARY PLANS
5. BILL OF MATERIALS
Actual Bill of Materials for Construction 6,000 php
Bill of Materials for Buidling Permit Only ( Not actual ) 1,500 php
Compared Ad


