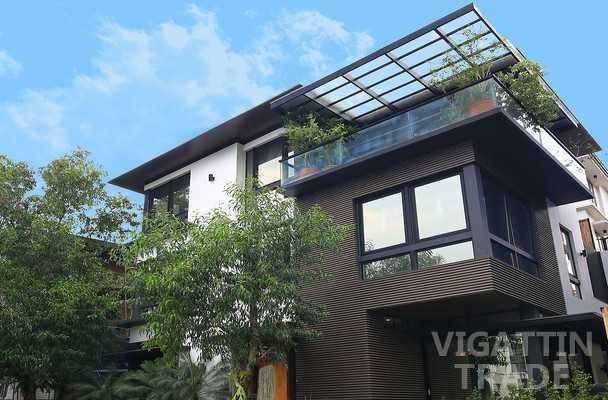Fort Bonifacio, Taguig

view images
Ad Information
Price :
Classification :
Condition :
Lot Area :
Rooms :
Bathrooms :
Category :
Subcategory :
Date Posted :
Location :
Ad Description
McKinley Hill Village is one of the prime addresses in the metro. It is ideally located in the heart of the growing districts of McKinley Hill and Bonifacio Global City of Taguig. This haven for families offer a secured and gated community with a clubhouse and pool with the easiest access to international schools, offices, service delivery hubs, and the best of shopping and dining.
This tri-level home was designed by renowned Filipino Architect Conrad Onglao and has a signature of minimal Filipino-Contemporary design. Enter through its distinct solid-wood door tastefully done to welcome you into the spacious living room where the sun illuminates all corners. The high ceilings with its woven wood sculpture makes one feel Pinoy warmth. The glass windows surrounding the house has been tinted to allow the light to come in while keeping the home private. The first level is wrapped with a pocket garden and a BBQ area by the dining room.
The grand staircase leading to the bedrooms is another feat. It is made of Narra and tempered glass giving you a true mix of modern design with local touch. The second floor is the masters' suite. It has a grand his and hers walk in-closet and toilet and bath built for royalty. The windows have been upgraded into double glazed glass. The third floor has two more bedrooms each with its own toilet and bath and a terrace overlooking the North East of the district.
The basement houses the service area where there is a storage room, laundry area, maids room with toilet and bath and a driver's quarters and toilet and bath. The house is also equipped with CCTV, a SOWA Single Phase 25kva generator, a water pump, an ISE sub-pump model ME-750. It has a total floor area of 580 sqm.
This tri-level home was designed by renowned Filipino Architect Conrad Onglao and has a signature of minimal Filipino-Contemporary design. Enter through its distinct solid-wood door tastefully done to welcome you into the spacious living room where the sun illuminates all corners. The high ceilings with its woven wood sculpture makes one feel Pinoy warmth. The glass windows surrounding the house has been tinted to allow the light to come in while keeping the home private. The first level is wrapped with a pocket garden and a BBQ area by the dining room.
The grand staircase leading to the bedrooms is another feat. It is made of Narra and tempered glass giving you a true mix of modern design with local touch. The second floor is the masters' suite. It has a grand his and hers walk in-closet and toilet and bath built for royalty. The windows have been upgraded into double glazed glass. The third floor has two more bedrooms each with its own toilet and bath and a terrace overlooking the North East of the district.
The basement houses the service area where there is a storage room, laundry area, maids room with toilet and bath and a driver's quarters and toilet and bath. The house is also equipped with CCTV, a SOWA Single Phase 25kva generator, a water pump, an ISE sub-pump model ME-750. It has a total floor area of 580 sqm.
Amenities
Indoor Features
-
No Indoor Features Indicated by the Seller
Outdoor Features
-
No Outdoor Features Indicated by the Seller
USER INFO: / 09178143795
Compared Ad

Title

