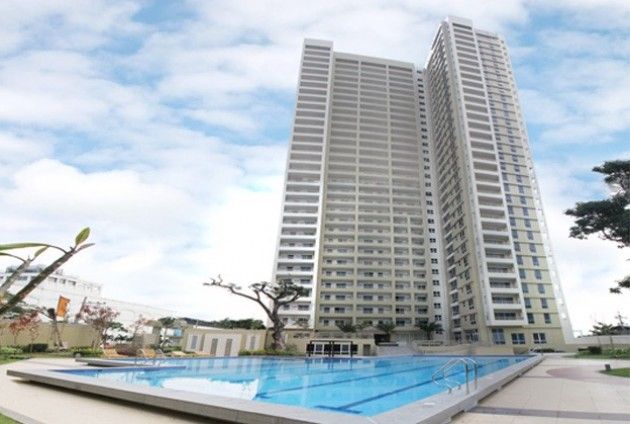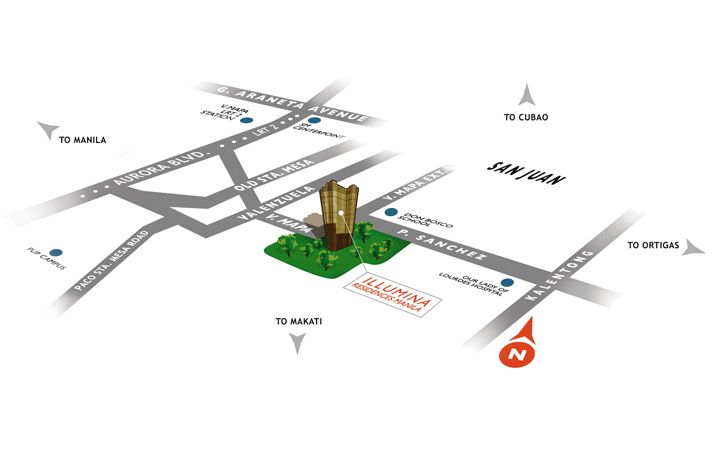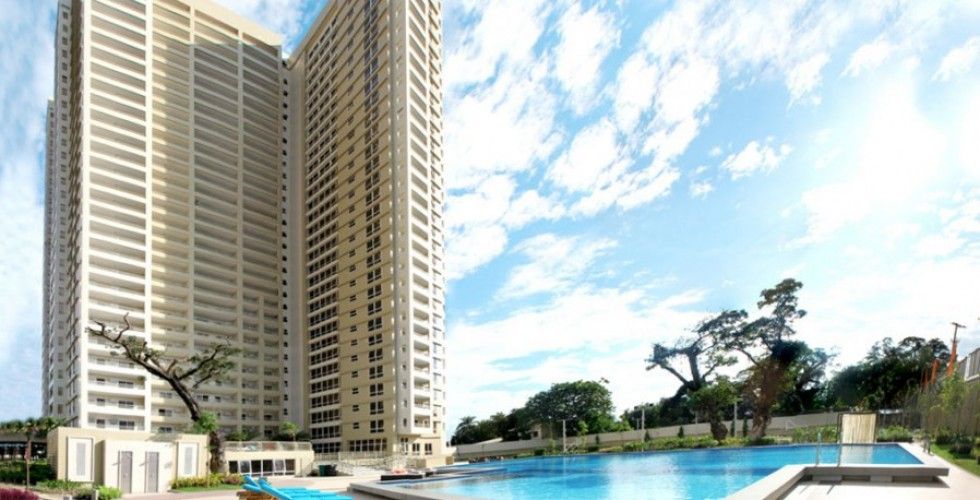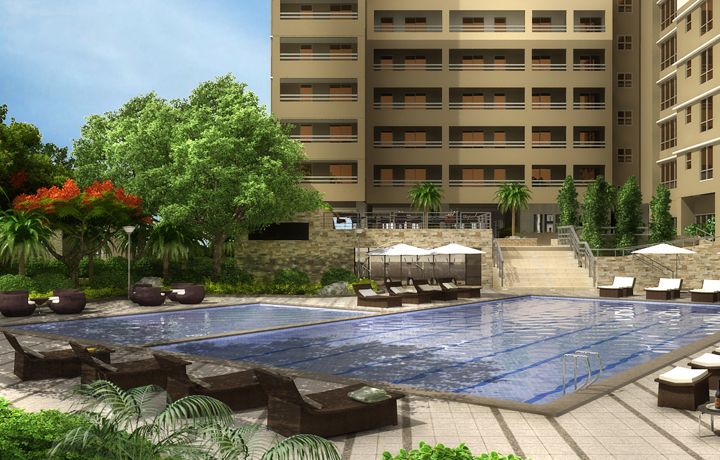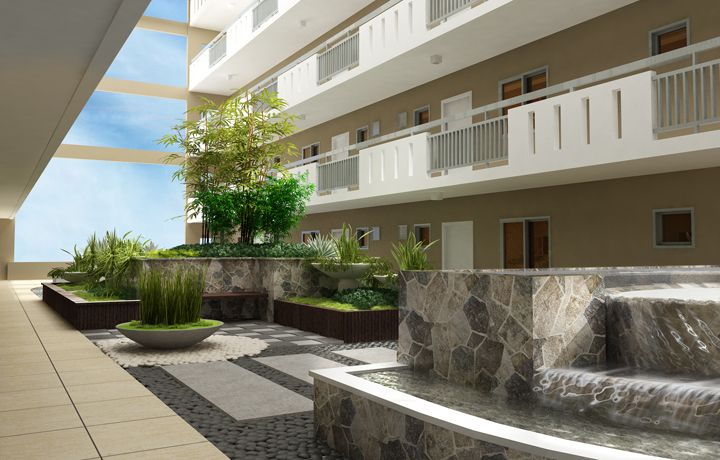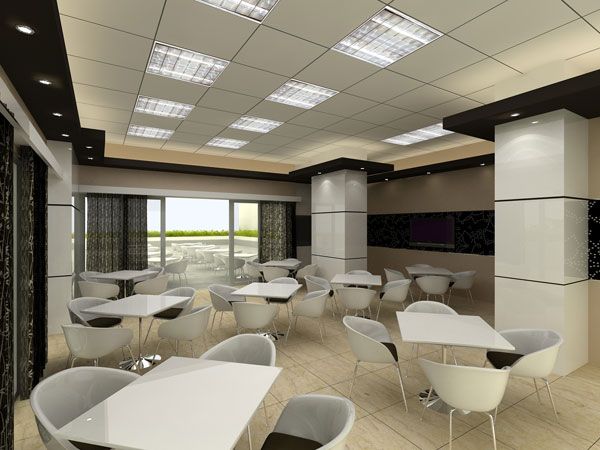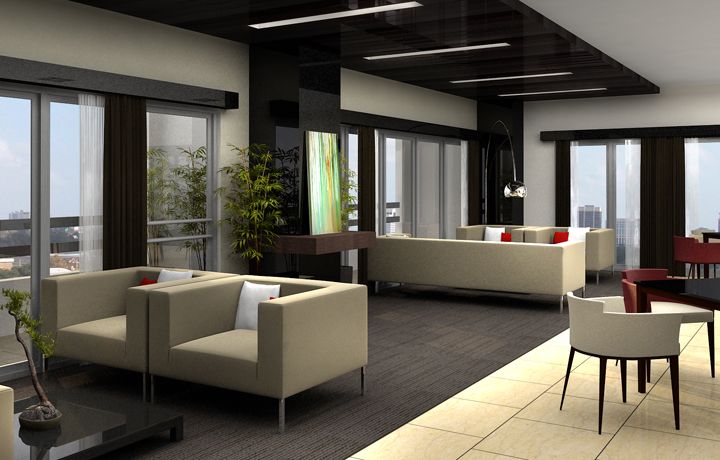Condominium in Manila in V Mapa/Illumina Residences
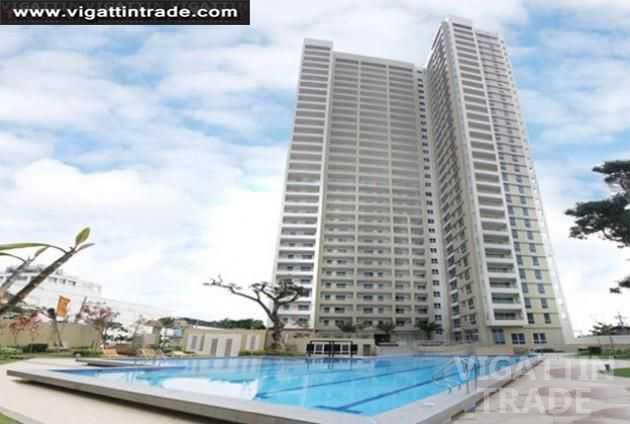
Ad Information
Ad Description
Condominium in Manila in V. Mapa/ILLUMINA RESIDENCES
This 32-storey residential high-rise, made of concrete glass and steel, boasts of a unique T-shaped design and a myriad of building amenities and features for the family looking to upgrade their current living spaces. Master-planned for space and landscaping, it is strategically located in Sta. Mesa, Manila and is near educational and medical institutions as well as commercial and office establishments.
The project sits on a 6,935.50 sqm property in Sta. Mesa, Manila. More than half of the area is dedicated to open spaces. It consists of 586 residential units, which include studio, 2-bedroom, and 3-bedroom units, with sizes that range from 28.50 sqm. to 82 sqm. Units are all ready for occupancy.
Illumina Residences is located in V. Mapa cor. P. Sanchez Sts., Sta. Mesa, Manila. It is close to Manila's educational and medical institutions, as well as commercial establishments.
The unique T-shape building design and landscaped atriums every five floors promote good airflow and allow natural light to pass through. It also gives you an unobstructed 360-degree view of the Metro Manila skyline. All units have balconies and large windows. Corridors are single-loaded, facing an open space instead of your neighbor’s door.
AMENITIES
Lap Pool
The space planning in every unit of Illumina allows for sizeable floor areas, with generous unit cuts. 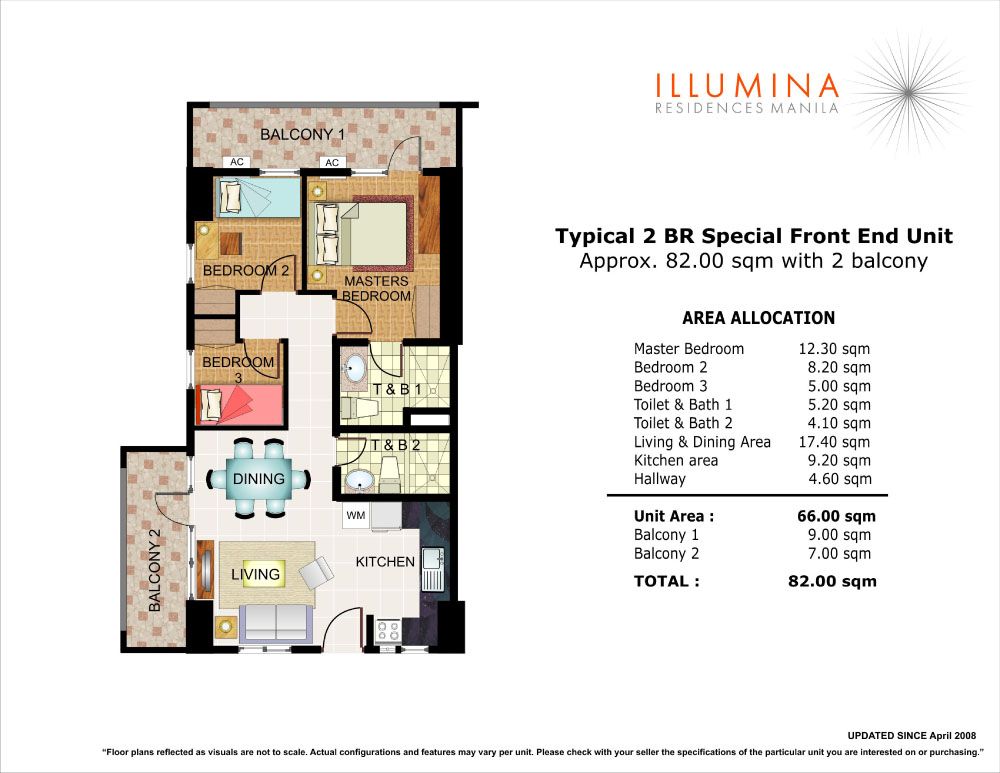
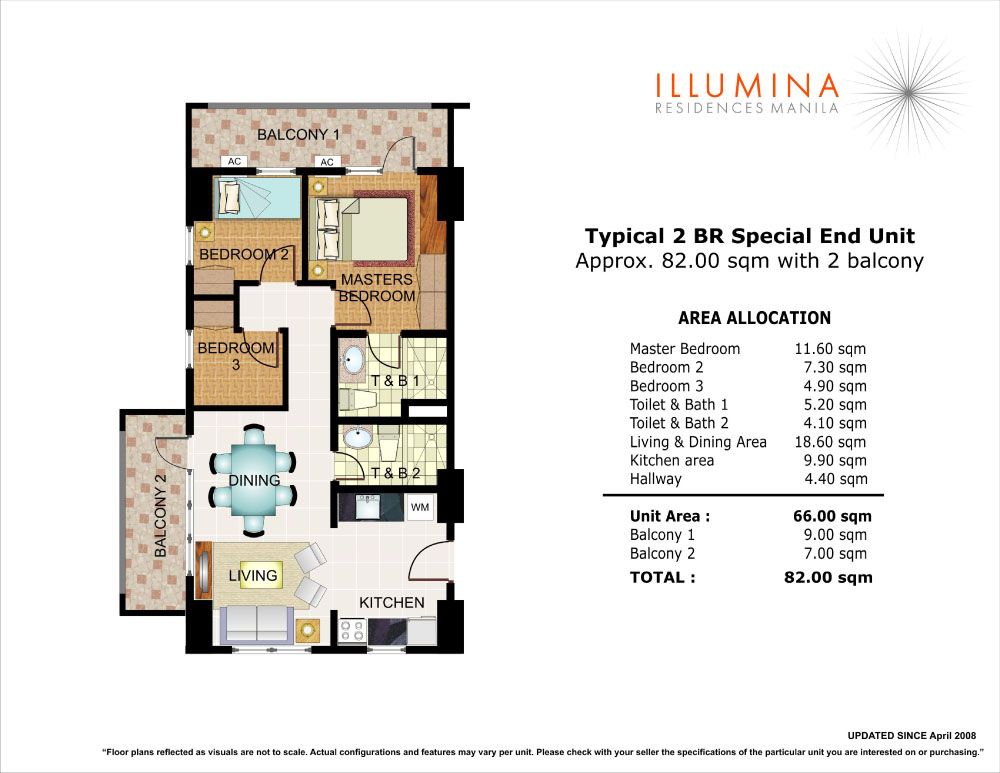
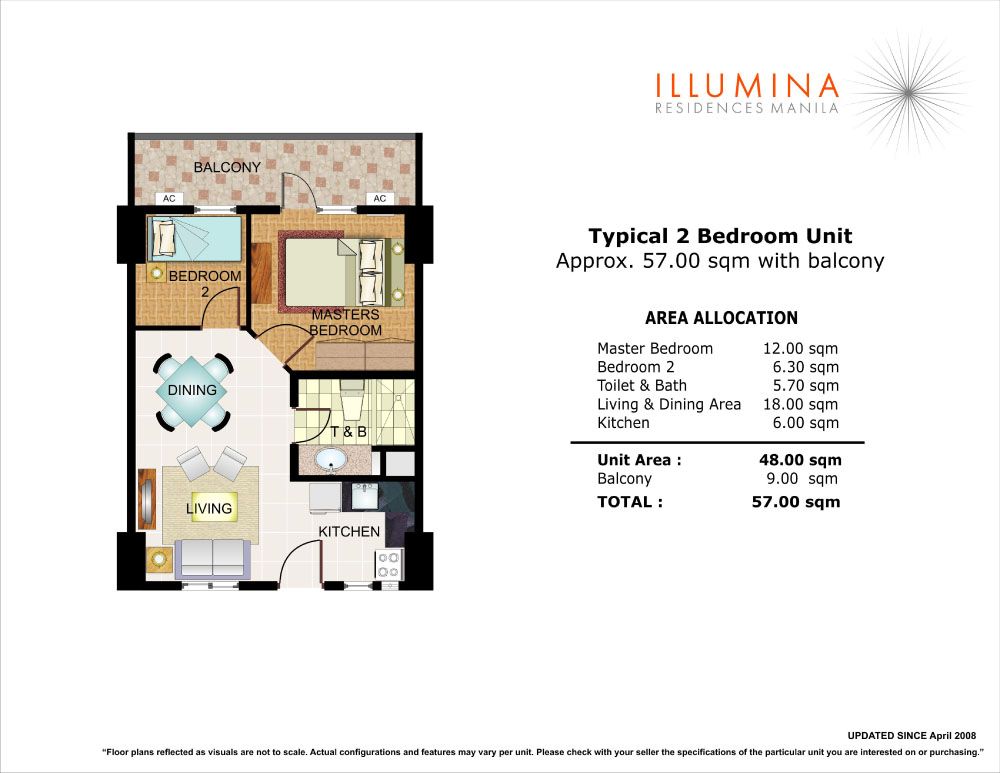
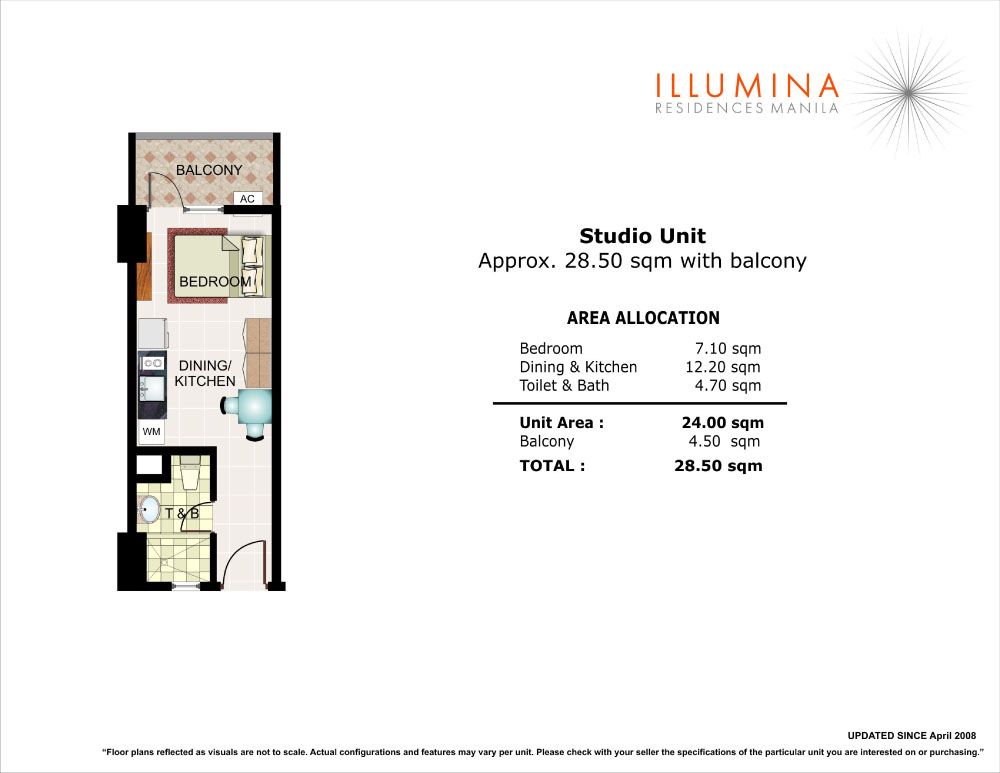
FOR FURTHER INQUIRIES AND SITE TRIPPING SCHEDULE, PLEASE FEEL FREE TO CALL OR EMAIL ME..... 
Compared Ad


