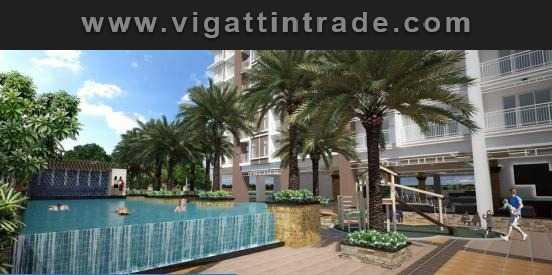Condo in Ortigas near SM Megamall - FLAIR TOWERS

view images
Ad Information
Price :
Classification :
Condition :
Lot Area :
Rooms :
Bathrooms :
Category :
Subcategory :
Date Posted :
Location :
Ad Description
TURN OVER DATE:
South Tower - February 2014
North Tower - December 2014
FLAIR TOWERS DMCI Mandaluyong is an exclusive medium density condominium development with a "Modern Tropical" architectural theme. The whole concept of the design revolves around the basic elements of life : Light , Water and Space. It s a fully seamless integration of the lush landscape and the modern structures.
The various amenities are specifically designed and chosen to provide venues for community living and social interaction among residents and sustain the active lifestyle of residents. These are centrally located and easily accessible to all residents to create a sense of unity throughout the development. Elevated infinity pools, water walls, skylight arbors, lighted pool walkways and decks are just some of the distinct features of the Central Amenity Core.
OUTDOOR AMENITIES
-Playcourt
-Jogging Trail / Biking Paths
-Playground
-Picnic Grounds
-Well-landscaped open areas, parks
-Palm Promenade
-Lounge Pool
-Kiddie Pool
-Lap Pool
-Basketball Court
-Barbecue Pits
-Pavilion
INDOOR AMENITIES
--Main Lobby with WiFi Connection
-Open Lounge Areas with WiFi Connection
-Music Room with Instruments in South Tower
-Function Rooms in each Building
-Fitness Gym
-Sky lounge in each Tower
-Landscaped Roof deck (Observatory) in each Tower
PROPERTY MANAGEMENT OFFICE
Experience worry-free living at Flair Towers DMCI Mandaluyong. It s the only exclusive high rise residential village in the area that s gated, guarded 24/7 for residents security and peace of mind. The Property Management Office provides the round the clock upkeep and maintenance of common areas as well as the day-to-day concerns of its homeowners
BUILDING FEATURES:
-Lumiventte Design Technology
-Single Loaded Corridors
-Sky Patio and Open Landscaped Central Atriums every 5 Floors
-Breezeways at the End of each Floor
--Balconies in all Units
-Sky Lounge and Observation Deck at the Roof Decks
-4 Level Basement Parking
-Fire Cabinets in every Level
-6 High Speed Elevators per Building
-Garbage Rooms per Floor (Inside the electrical room)
FOR MORE INFORMATION
PLEASE CONTACT:
Katherene J. Quilantang
DMCI Property Consultant
South Tower - February 2014
North Tower - December 2014
FLAIR TOWERS DMCI Mandaluyong is an exclusive medium density condominium development with a "Modern Tropical" architectural theme. The whole concept of the design revolves around the basic elements of life : Light , Water and Space. It s a fully seamless integration of the lush landscape and the modern structures.
The various amenities are specifically designed and chosen to provide venues for community living and social interaction among residents and sustain the active lifestyle of residents. These are centrally located and easily accessible to all residents to create a sense of unity throughout the development. Elevated infinity pools, water walls, skylight arbors, lighted pool walkways and decks are just some of the distinct features of the Central Amenity Core.
OUTDOOR AMENITIES
-Playcourt
-Jogging Trail / Biking Paths
-Playground
-Picnic Grounds
-Well-landscaped open areas, parks
-Palm Promenade
-Lounge Pool
-Kiddie Pool
-Lap Pool
-Basketball Court
-Barbecue Pits
-Pavilion
INDOOR AMENITIES
--Main Lobby with WiFi Connection
-Open Lounge Areas with WiFi Connection
-Music Room with Instruments in South Tower
-Function Rooms in each Building
-Fitness Gym
-Sky lounge in each Tower
-Landscaped Roof deck (Observatory) in each Tower
PROPERTY MANAGEMENT OFFICE
Experience worry-free living at Flair Towers DMCI Mandaluyong. It s the only exclusive high rise residential village in the area that s gated, guarded 24/7 for residents security and peace of mind. The Property Management Office provides the round the clock upkeep and maintenance of common areas as well as the day-to-day concerns of its homeowners
BUILDING FEATURES:
-Lumiventte Design Technology
-Single Loaded Corridors
-Sky Patio and Open Landscaped Central Atriums every 5 Floors
-Breezeways at the End of each Floor
--Balconies in all Units
-Sky Lounge and Observation Deck at the Roof Decks
-4 Level Basement Parking
-Fire Cabinets in every Level
-6 High Speed Elevators per Building
-Garbage Rooms per Floor (Inside the electrical room)
FOR MORE INFORMATION
PLEASE CONTACT:
Katherene J. Quilantang
DMCI Property Consultant
Compared Ad

Title

