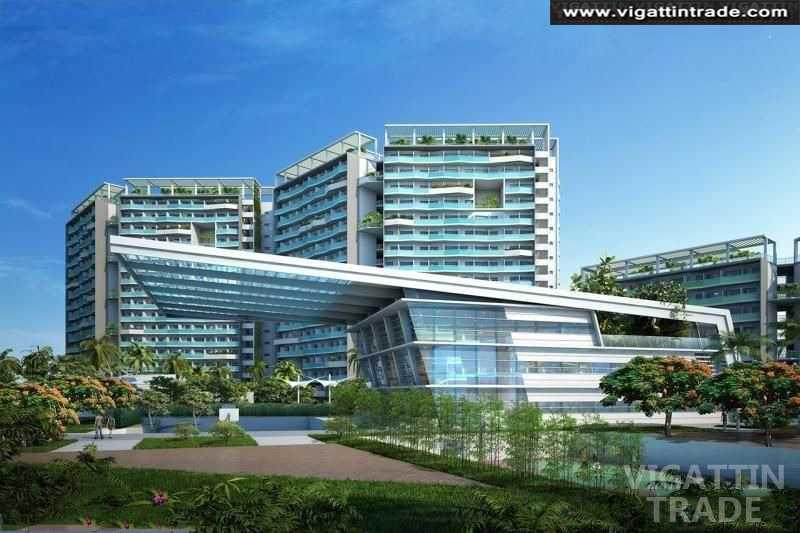Condo In Q.c Commonwealth

view images
Ad Information
Price :
Classification :
Condition :
Lot Area :
Rooms :
Bathrooms :
Category :
Subcategory :
Date Posted :
Location :
Ad Description

we are
century properties
For more than two decades, we have created real estate developments that surpass benchmarks in excellence and expectation.
Through innovation and passion, we have transcended the limits of what was possible, carved new horizons, and redefined the standards for upscale real estate development in the Philippines.
And we’re just getting started.
We forge completely new residential experiences for our customers so that they may live the life they desire.
In the home of their dreams…
For 26 years we have done so with passion and purpose.
Through innovation and passion, we have transcended the limits of what was possible, carved new horizons, and redefined the standards for upscale real estate development in the Philippines.
And we’re just getting started.
26 years of the extraordinary
We forge completely new residential experiences for our customers so that they may live the life they desire.
In the home of their dreams…
For 26 years we have done so with passion and purpose.

uncommon beauty
From Broadway Malyan, the same urban planners that created Azure Urban Resort Residences and Acqua Private Residences, Commonwealth by Century will take its place as one of the most beautiful residential masterplans ever created for Quezon City.
This awe-inspiring new address will form the area’s first true vertical village, combining cutting-edge architecture and state-of-the-art engineering with landscaping and waterscaping never before seen in projects within this category.
Eight iconic multi-level towers will rise on the site, reflecting a distinct “cranked” design that optimizes sunlight and circulates the cool breeze.
This awe-inspiring new address will form the area’s first true vertical village, combining cutting-edge architecture and state-of-the-art engineering with landscaping and waterscaping never before seen in projects within this category.
towers
Eight iconic multi-level towers will rise on the site, reflecting a distinct “cranked” design that optimizes sunlight and circulates the cool breeze.
uncommon spaces
Each unit in every tower reflects a keen understanding of the economies of space with true usability in every layout. The angled and shallow floor plates are optimized for daylight penetration and natural ventilation and also provide opportunities for diverse viewing angles either out over the central open space or onto the adjacent periphery of the site.

Typical Floor Plan (6th Floor)

Typical Floor Plan (8th Floor)
unit types
- Suite (model unit)
- Suite (standard bare)
- 1-Bedroom (living room, dining, kitchen, br)
- 1- Bedroom (standard bare unit)
- 2- Bedroom (living room, dining, kitchen, kid’s room, balcony)
- Unit specs
typical floorplan

Typical Floor Plan (6th Floor)

Typical Floor Plan (8th Floor)
masterplan

Compared Ad

Title

