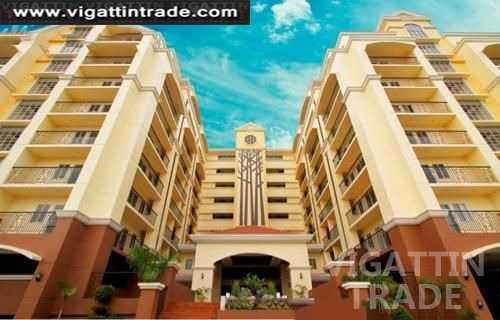Cebu Condos Available At Cebu City Rfo Woodcrest Cebu City

Ad Information
Ad Description
CEBU CONDOS AVAILABLE AT CEBU CITY RFO Woodcrest Cebu City
Location: Guadalupe Cebu City
Woodcrest Residences provides the harmony between your fast-paced lifestyle and the desire to be embraced by a naturally therapeutic environment.
This well master planned mid-rise residential
condominium development features amenities that provide you with conveniences that work around your lifestyle.
Unit Features
* Painted walls, partitions & ceiling
* Tiled floors
* Tiled Toilet and bath with bathroom fixtures
* Electrical provision for water heater for all showers
* Bedroom closets
* Kitchen sink, counter top, & cabinets
* Private Balconies
* Service area with washing machine & dryer
* Provisions for aircon openings & outlets
Building Amenities
* Main Lobby & reception area
* 2 Elevator units
* Multi-level parking area
* Individual Porches for every unit
* Mailbox for each unit located @ the main lobby
* Garbage chute
* Fire alarm and sprinkler system with fire exists
* Standby generator set for selected outlets
* Telephone , cable and internet ready
Community Amenities & Services
* Grand entrance gate & guardhouse
* Clubhouse with function rooms
* Swimming pool with kid s wading pool
* Fitness gym
* Manicured gardens and strolling lane
* Overhead water tank
* Underground electrical and telephone system
* Waste water treatment facility
* Perimeter fence
Studio-type Unit
Floor Area: 32 sq.m. (351 sq.ft)
Unit Type: 1 bedroom / 1 toilet & bath
Unit Features:
- 1 Bedroom
- 1 Toilet & bath
- Living, dining & kitchen
- Service Area w/ washing machine/dryer
- Balcony
UNIT FEATURES:
* Painted walls, partitions and ceiling
* Tiled floors
* Tiled toilet & bath with bathroom fixtures
* Electrical provision for water heater for all showers
* Kitchen sink, counter top & cabinets
* Private balcony
* Service area with Washing Machine & Dryer
* Provision for aircon openings & outlets
* Individual porch for privacy and convenience
2-Bedroom Unit
Floor Area: 81.50 sq.m. (w/ parking)
Unit Type: 2 bedrooms / separate toilet &bath
Unit Features:
- 2 Bedrooms
- Separate Toilet & bath
- Living, dining & kitchen
- Service Area w/ washing machine/dryer
- Balcony
UNIT FEATURE:
* Painted walls, partitions & ceiling
* Tiled floors
* Tiled toilet & bath with bathroom fixtures
* Separate toilet & bath
* Electrical provision for water heater for all showers
* Bedroom closets
* Kitchen sink, counter top & cabinets
* Private balcony
* Service area with Washing Machine & dryer
* Provision for aircon openings & outlets
* Individual porch for privacy and convenience
Loft Type
Ground Floor Plan
Floor Area: sq.m.
Unit Type: 3 bedrooms
Unit Features:
- 3 Bedrooms
- Toilet & bath
- Living, dining & kitchen
- Service Area w/ washing machine/dryer
- Balcony
TWO-STORY UNIT
- 2 private balconies
- Painted walls, partitions & ceiling
- Tiled floors
- Tiled toilet & bath with bathroom fixtures
- Separate toilet & bath
- Electrica prevision for water heater for all showers
- Bedroom closets
- Kitchen sink, counter top & cabinets
- Service area with washing machine & dryer
- Provision for aircon openings & outlets
- Individual porch for privacy & convenience
REQUIREMENTS:
1. Residence Certificate / Passport (including Spouse)
2. TIN No.
3. Photocopy of 1 valid Identification Card.
4. Fire Insurance (For In-house Financing only)
5. Post Dated Checks for Monthly Amortization
6. Credit Investigation Fee (For 3 5 Years In-House
Financing only)
7. Sales Redemption Insurance (For 5 Years In-House Financing only)
Compared Ad


