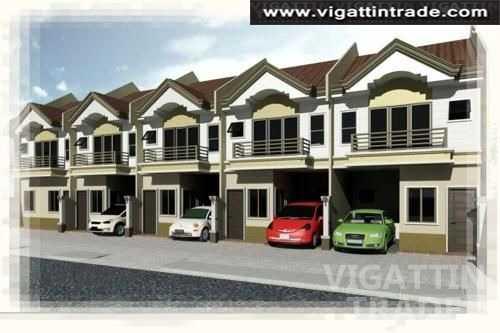Banawa Townhouses RFO by Dec. 2012

Ad Information
Ad Description
Banawa Townhouses RFO by Dec. 2012
The house is carefully built using a mix of materials to balance strength, space, function and aesthetics, while offering great value for your money.
Here are some of the material descriptions of the house:
Lot area around 60sqm
floor area covered is 92 sqm
open improvements 13 sqm
Total Area: of 105 sqm.
3-bedrooms plus servant s room
2 full toilet and bath
one powder room [comfort room]
Each unit has individual cistern tanks and septic tanks
Ground floor reinforced concrete slab
60 60 porcelain tiles in living
dining and kitchen, etc
Second floor is steel frame
marine plywood sub-floor
laminated fiber board panel flooring with urethane coating
Ground floor walls are load bearing
3D concrete panel [3-D panels are insulated, take up less space
The walls inter-connected w/ each other for strength]
Second floor walls, partitions, ceiling, etc. are painted fiber cement boards [strong, fire-resistant, space-saving]
Roofing is tile textured long-span pre-painted metal roofing
Granite kitchen counters at least 2 slabs in length; kitchen cabinets above and below included
Tiles on the bathrooms, balcony, garage, service area, porch etc
Windows are sliding, with Analok frame
Bedroom closets included [excluding servant's room]
phone and cable tv ready
Price: 3.86M
Payment scheme:
30% dp 6mos. to pay
70% bank Financing
Call us: 09473997742
Website: www.filipinore.com
Compared Ad


