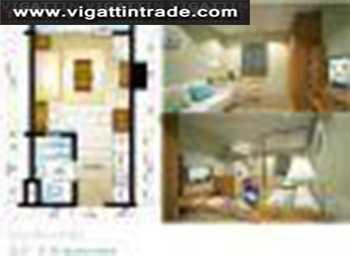Affordable Condo IN DeLa Salle Taft Ave. 2 Torre Lorenzo,las pinas

Ad Information
Ad Description
Torre Lorenzo 2 LASSALE TAFT Right Across De La Salle Taft
NEW PROJECT
Torre Lorenzo LAS PINAS BESIDE PERPETUAL HELP DALTA
Torre Lorenzo at UNIVERSITY OF STO.THOMAS MANILA
Hurry!!! Few Units left!!!
Inquire NOW!!!
JOBAL VILLA
Cellpone: +63916-7887106
email: balfredvilleza@yahoo.com
http://balfredvilleza.sulit.com.ph
Total Lot area : 1,105 square meters
http://balfredvilleza.sulit.com.ph
Blueprint area (Building area): 30,787.48 square meters @ 35 storey (physical counting)
http://balfredvilleza.sulit.com.ph
Foundation:
Bored Pile (est. 30.5 m to 32.10m)
105 pcs distributed on mat footing
Project Proponents:
Developer: Grand Metro Lorenzo Corp.
Torre Lorenzo Plaza
Architect: Palafox & Associates
Structural: G. E. Origenes and Associates
Interior: Rachel Remulla Shah & Associates
Construction Management: Design Coordinates Inc.
Electrical: PCS Philippines
Mechanical: GUEVARA & PARTNERS
Fire Protection: N. G. Yumol+Associates
Plumbing: N. G. Yumol+Associates
Sewage Treatment Plant: N. G. Yumol+Associates
Product offering
Commercial = 11 units for lease
Studio: 510 Units
Width : 3.550 meters
Length: 6.375 meters
Sizes: 23.74 sqm. 30.07 square meters
1 Bedroom: 146 Units
Width : 4.550 meters
Length: 7.530 meters
Sizes: 25.84 square meters / 33.46 square meters 34.05 square meters
2 Bedroom: 28 Units
Width : 6.780 meters
Length: 7.606 meters
Sizes: 50.20 square meters
Parking
Width: 2.50 meters
Length: 5.00 meters
Type : Regular and/or Mechanical Lift
Head clearance: 2.4m
http://balfredvilleza.sulit.com.ph
BUILDING AMENITIES
Amenities:
Outdoor lounge and swimming pool = 130 sqm
Study Hall / function room
31.74 sqm
70 pax max
Wifi-enabled
Swimming pool pool
Adult : 4ft 5ft
Kiddie: 2ft
Fitness center = 11.40 sqm.
Roof Deck = 743.97 sqm
Drying cages
http://balfredvilleza.sulit.com.ph
FEATURES OF THE BUILDING
4 high speed Elevator
Capacity: 15 persons
Fire Alarms
Sprinkler system:
SMART access(lobby)
24 Hr. Security
CCTV: 105 cameras
http://balfredvilleza.sulit.com.ph
UNIT FEATURES
Range hood
Intercom Unit
Stove Top
Built in wardrobe closet
Built in Kitchen cabinet - counter
Water closet
Lavatory
Bathroom Accessories
Fire / Smoke Alarm
Doorbell
Grease trap
Provision for Cable & Telephone
Water stub out for washing machine
FINISHES
CONDOMINIUM
2 TORRE LORENZO
I. STUDIO
A. DOORS
Entrance Door
Wood laminate door and jamb
Toilet Door
PVC door and jamb
DOOR FINISHING HARDWARE
Main Entry
Lever type lockset
Toilet and Bath Door
Cylindrical privacy lockset
B. WINDOW
6mm thick heat strengthened clear glass. Fixed and awning type opening window on powder coated aluminum frame
C. KITCHEN
Solid finish countertop
Kitchen Cabinet
Under counter cabinet. Materials: White melamine laminated in particle board for carcass and melamine laminated MDF in wood grain finish for doors.
Integrated washing machine provision
Kitchen Sink
Stainless steel kitchen sink single bowl
Kitchen Faucet
Chrome polished finish
Cooker hood
Stainless steel cooker hood
Electric stovetop
Stainless steel 2 burner electric stovetop
Intercom and doorbell system
Intercom system with doorbell
Panelboard
PVC panel board
D. TOILET AND BATH
Floor Finishes
Ceramic floor tiles 30cm X 30cm
Ceiling Finishes
Painted finish
Wall Finishes
Ceramic wall tiles 30cm x 30xcm on shower area
Shower Head, Valve, Faucet and fittings
Shower head, single valve and faucet
Provision for single point water heater in shower
Soap Holder
Ceramic soap holder
Toilet Exhaust
Ceiling Cassette Exhaust Fan
Water Closet
Elongated watercloset with dual flush fittings
Toilet Paper Holder
Ceramic toilet paper holder
Lavatory
Wall hung with semi pedestal
Lavatory Faucet
Cold water tap chrome polished finish
E. BEDROOM
Bedroom Cabinet
Clothes cabinet with integrated drawer and hanger rod. Materials: White melamine laminated in particle board for carcass and melamine laminated MDF in wood grain finish for doors.
F. CEILING
Living, Dining, Kitchen and Bedroom
Painted finish with light receptacle
G. FLOOR
Living, Dining, Kitchen and Bedroom
Polished Porcelain 60cm X 60cm tiles
H. WALL
Interior Wall
Painted plain cement finish
I. TV AND INTERNET
Cable ready
Internet ready
J. STANDBY GENERATOR
Single convenience outlet
Ceiling light
OTHERS
2 Fire exit Panic door device
Garbage: to be collected
Mail box: located at lobby
Individual electric and water meter: Electric meter room in every floor.
Water Supply & water reservoir for fire sprinkler:
Overhead Tank: 25,000 gals.
Water cistern: 70,000 gals.
Fire tank: 60,000 gals.
Standby Generator Set: 1,200 KWH
Restrictions (if client want to combine units or renovate) With the approval of the developer
Water supplied by: MAYNILAD
TARGET TOPPING OFF: August 15, 2012 (last concrete pouring)
WATER TIGHTNESS: September 15, 2012 (facade)
TURNOVER 4th Quarter 2013
PAYMENT SCHEMES
3% Discount for 20% Spot Downpayment
20% DP payable in 7Mos. & 80% thru Bank
8 % Discount for Spot Cash Payments
Financing or In-house financing at 14%
interest payable in 5 years
7 equal payments @ Zero interest
2 equal, annual, advance payments w/ 2%
and 1% discount respectively
RESERVATION = PhP25,000.00
Hurry!!! Few Units left!!!
JOBAL VILLA
Cellpone: +63916-7887106
email: balfred villeza@yahoo.com
Click here: http://balfredvilleza.sulit.com.ph
Compared Ad


