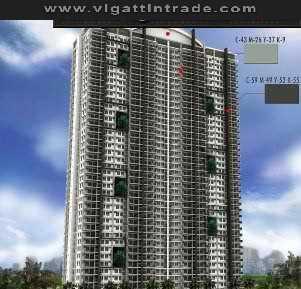79sqm 3Bedroom Condo Along Edsa near SM Megamall - FLAIR TOWERS

view images
Ad Information
Price :
Classification :
Condition :
Lot Area :
Rooms :
Bathrooms :
Category :
Subcategory :
Date Posted :
Location :
Ad Description
79sqm 3Bedroom Condo Along Edsa near SM Megamall - FLAIR TOWERS
PAYMENT TERMS:
10% Down payment payable until RFO date
90% balance can be settled through in house or bank financing
Flair Towers DMCI Mandaluyong is a two-tower high rise condominium project of DMCI Homes, along Reliance corner Pines St. in Brgy. Highway Hills, Mandaluyong City, Metro Manila, Philippines about a hundred meters from EDSA.
Flair Towers DMCI Mandaluyong is an exclusive medium density condominium development with a "Modern Tropical" architectural theme. The whole concept of the design revolves around the basic elements of life : Light , Water and Space. It s a fully seamless integration of the lush landscape and the modern structures.
OUTDOOR AMENITIES:
-Playcourt
-Jogging Trail / Biking Paths
-Playground
-Picnic Grounds
-Well-landscaped open areas, parks
-Palm Promenade
-Lounge Pool
-Kiddie Pool
-Lap Pool
-Basketball Court
-Barbecue Pits
-Pavilion
-Alfresco View Deck
INDOOR AMENITIES:
-Grand Lobby with WiFi Connection
-Open Lounge Areas with WiFi Connection
-Music Room with Instruments in South Tower
-Function Rooms in each Building
-Fitness Gym
-Sky lounge in each Tower
-Landscaped Roofdeck (Observatory) in each Tower
BUILDING FEATURES:
-Lumiventte Design Technology
-Single Loaded Corridors
-Sky Patio and Open Landscaped Central Atriums every 5 Floors
-Breezeways at the End of each Floor
-Balconies in all Units
-Sky Lounge and Observation Deck at the Roof Decks
-4 Level Basement Parking
-Fire Cabinets in every Level
-6 High Speed Elevators per Building
-Garbage Rooms per Floor (Inside the electrical room)
DEVELOPMENT FEATURES:
SECURITY
-Lighted Perimeter fence design is higher than the existing standard height of 2.0 meters.
-Entrance gates with guard houses and car barriers, which include ample functional lighting for the guards to see the stickers of approaching vehicles.
-CCTV cameras at strategic locations (i.e. guardhouse, elevators).
-A 24/7 roving security.
-Back-up power for all security features
FOR MORE INFORMATION PLEASE CONTACT:
KATHERENE J. QUILANTANG
Accredited Property Consultant
DMCI Homes Corporate Center
*contact # posted below the price*
PAYMENT TERMS:
10% Down payment payable until RFO date
90% balance can be settled through in house or bank financing
Flair Towers DMCI Mandaluyong is a two-tower high rise condominium project of DMCI Homes, along Reliance corner Pines St. in Brgy. Highway Hills, Mandaluyong City, Metro Manila, Philippines about a hundred meters from EDSA.
Flair Towers DMCI Mandaluyong is an exclusive medium density condominium development with a "Modern Tropical" architectural theme. The whole concept of the design revolves around the basic elements of life : Light , Water and Space. It s a fully seamless integration of the lush landscape and the modern structures.
OUTDOOR AMENITIES:
-Playcourt
-Jogging Trail / Biking Paths
-Playground
-Picnic Grounds
-Well-landscaped open areas, parks
-Palm Promenade
-Lounge Pool
-Kiddie Pool
-Lap Pool
-Basketball Court
-Barbecue Pits
-Pavilion
-Alfresco View Deck
INDOOR AMENITIES:
-Grand Lobby with WiFi Connection
-Open Lounge Areas with WiFi Connection
-Music Room with Instruments in South Tower
-Function Rooms in each Building
-Fitness Gym
-Sky lounge in each Tower
-Landscaped Roofdeck (Observatory) in each Tower
BUILDING FEATURES:
-Lumiventte Design Technology
-Single Loaded Corridors
-Sky Patio and Open Landscaped Central Atriums every 5 Floors
-Breezeways at the End of each Floor
-Balconies in all Units
-Sky Lounge and Observation Deck at the Roof Decks
-4 Level Basement Parking
-Fire Cabinets in every Level
-6 High Speed Elevators per Building
-Garbage Rooms per Floor (Inside the electrical room)
DEVELOPMENT FEATURES:
SECURITY
-Lighted Perimeter fence design is higher than the existing standard height of 2.0 meters.
-Entrance gates with guard houses and car barriers, which include ample functional lighting for the guards to see the stickers of approaching vehicles.
-CCTV cameras at strategic locations (i.e. guardhouse, elevators).
-A 24/7 roving security.
-Back-up power for all security features
FOR MORE INFORMATION PLEASE CONTACT:
KATHERENE J. QUILANTANG
Accredited Property Consultant
DMCI Homes Corporate Center
*contact # posted below the price*
Compared Ad

Title

