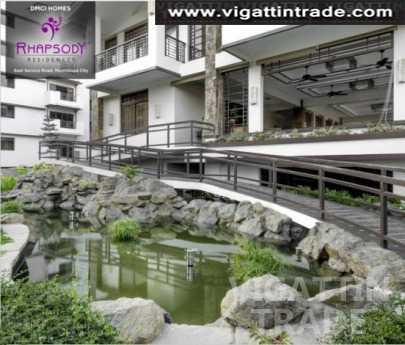Rhapsody Residences | 2BR Condo in Muntinlupa 2.8M | RFO

Ad Information
Ad Description
RHAPSODY RESIDENCES
Lifetime Property
*designed Neo-Asian architecture and lush landscaping are a refreshing departure from the steel-and-concrete structures that dominate the urban panorama, providing a relaxing ambiance for its residents. Earth tones such as brown and beige are distinct color palettes used to evoke a warm and perfect mood setting, making it the perfect environment to develop long and lasting relationships within families and the entire community.
*Ideally located along the East Service Road, Rhapsody Residences is mere minutes away from the commercial centers and business districts of Alabang, Makati, and Taguig.
*DISTANCES TO KEY AREAS
Commercial Establishments
Alabang Town Center (Alabang): 8 km (25 mins)
Festival Supermall (Alabang): 5 km (15 mins)
SM (Muntinlupa): 7.48 km (18 mins)
SM (Sucat): 2.71 km (11 mins)
S&R Alabang: 4 km (15 mins)
Metropolis Mall: 3.31 km (13 mins)
Schools
De la Salle Zobel: 8.5 km (20 mins)
Manresa School: 2.29 km (10 mins)
PAREF Southridge School: 5 km (15 mins)
PAREF Woodrose School: 6.23 km (16 mins)
San Beda College: 2.76 km (12 mins)
Hospitals
Asian Hospital: 5 km (15 mins)
Alabang Medical Center: 3.22 km (12 mins)
Olivarez Hospital: 6.54 km (18 mins)
Paranaque Medical Center: 2.04 km (10 mins)
Ospital ng Muntinlupa: 3.64 km (12 min)
*distinct, Neo-Asian design of Rhapsody Residences conveys a modern interpretation of traditional Asian characteristics which is carried out all throughout the development, from the grand entrance and the clubhouse, to the building fa ade and the landscaping. Neo-Asian design is generally characterized by harmony and the balance of elements, and is dominated by neutral tones and the use of modern material finishes, such as natural wood, bamboo, and paper.
Receiving area at the upper ground floor
Single-loaded, inside corridor design
Landscaped atrium at the upper ground floor
Covered parking at lower ground floor
Double-row buildings have landscaped atrium
Service area at roof deck with provisions for individually metered water and electricity
Fire alarm and fire hose cabinets along corridors
Fire exit in both wings
Individual mailboxes
Elevators in all buildings
Balconies in all units
*Amenities
Outdoor Amenities
Arrival Court
Open Lawn / Picnic Grove
Lap Pool
Leisure Pool
Kiddie Pool
Pool Deck
Shower Area
Basketball Court / Playcourt
Children's Playground
Jogging / Biking Path
Gazebo / Cabana
Landscaped Gardens
Water Feature
Koi Pond
Clubhouse
Indoor Amenities
Sky Lounge
Landscaped Atriums
Clubhouse Amenities
Lounge Area
Function Hall
Fitness Gym
Game Room
Entertainment Room
Water Station
Laundry Station
Facilities
CCTV Cameras
Perimeter Fence
Main Entrance Gate
24-hour Security
Outdoor Amenities
Sky Park / Roof Deck
FOR INQURIES PLEASE CALL OR TEXT
Cell Phone 09174582628
Home Phone (02) 3837046
Compared Ad


