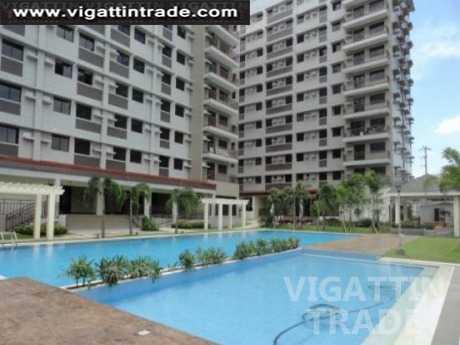Quezon Condo, Eastwood Condo, Cubao Condo, Escalades @ 20th Ave,

Ad Information
Ad Description
Quezon City Condo, Escalades at 20th Ave - 20th Ave. Cubao Quezon City
Project Concept
The Newest project of Robinsons Land Corporation. This project aims to provide that which we call "green living." That is to unwind, relax and enjoy the calmness of a garden within the city. It is a building built with a GREEN ARCHITECTURE where buildings are allowed more light and air into each space, making it energy-efficient and cost-efficient. A wise investment that fits your long-term goals.
Close to everything you need in the heart of Quezon City. Proximity to the:
MRT, LRT
UP, Ateneo, Miriam
Gateway Mall
Farmer's Market
Araneta Colliseum
It is at its pre-selling stage. It makes it more affordable offering the most flexible payment scheme in the market. For only P20,000.00 reservation fee.As low as P11,626.10 a month (financing schemes could be sent thru email upon request). Here are the details of the Escalades Project at 20th Avenue.
ESCALADES AT 20th AVENUE PROJECT PRIMER
Location: Main entrance along 20th Avenue
Lot Area: 13,635 sq.m. Total lot area allotted for residential
No. of Buildings: 6
Gross Floor Area per Building: 5,130 sq.m.
No. of Storey: 6
Building 1 : 12 Storeys (10 residential floors, upper ground amenity floor, lower grand parking
s ( 10 residential floors, ground parking)
No. of Units: 120 Units, Building 2 to 6 : 11 Storey
per building 720 Units, for 6 buildings
Parking Space: Open Parking - 119 slots Close Parking - 79 slots
Building Features Asian Contemporary
All buildings are adjacent to the central park, courtyard & pool
Wide spacing between buildings for better natural air circulation & lighting
Earth-toned color for building exterior
Lobby for each building
Balconies for 2-bedroom units
2 central elevator for each building
2 stairways, one serves as fire exit and service stair at the same time
98 Laundry/Utility cages at roof deck for each building
1.50m wide corridor
Water reservoir on each building
Emergency back-up generator
Saleable Unit Features (1 T&B for all units)
2 Bedroom Unit: 42.5 sqm (Net Floor Area) + 7.0sqm (Balcony)
1 Bedroom Unit 32.0 sqm
Studio Type Unit 22.40 sqm
Project Amenities & Features
2,936 sqm of Tropical Asian Inspired Open Garden
Multi-purpose Hall, Function Rooms & Gym
Pool (Adults & Kids)
Children's playground & Equipment
Jogging Path
Picnic Area with Barbeque pits
Gazebos
Communal Features & Services
Gated community with 24 hour security
Separate pedestrian & vehicular traffic
Ample parking spaces
Underground drainage utilities
Local district water provisions supply, MERALCO electric lines , cable & telecommunication facilities
Individual water, electric meter & central mailbox, fenced perimeter
20m wide of main entrance road
DETAILS AND PRICES:
TYPE
FLOOR AREA
BALCONY
FLOOR/UNIT
TOTAL SELLING PRICE
2 BEDROOM
42.85sqm
6.91sqm
10A
3,113,000.00
(1 T&B)
42.11sqm
7.16sqm
5A
3,130,000.00
41.96sqm
7.04sqm
11A
3,087,000.00
TYPE
FLOOR AREA
BALCONY
FLOOR/UNIT
TOTAL SELLING PRICE
1 BEDROOM
32sqm
NONE
3B,3C
1,531,420.16
(1 T&B)
5B,5C
3D,3E
1,523,420.16
5D,5E
1 BEDROOM
32sqm
NONE
3B,3C
1,516,416.00
(1 T&B)
5B,5C
3D,3E
1,508,416.00
5D,5E
TYPE
FLOOR AREA
BALCONY
FLOOR/UNIT
TOTAL SELLING PRICE
STUDIO TYPE
22.40sqm
NONE
3B,3C,3D,3E
1,066,394.11
(1 T&B)
5B,5C,5D,5E
4B,4C,4D,4E
1,055,891.20
Compared Ad


